5732 California Circle, Banning, CA 92220
-
Listed Price :
$689,000
-
Beds :
4
-
Baths :
3
-
Property Size :
2,844 sqft
-
Year Built :
2022
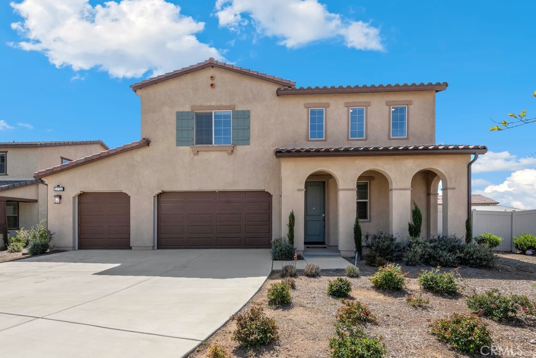
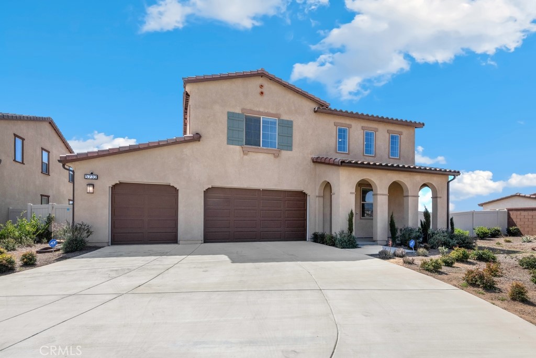
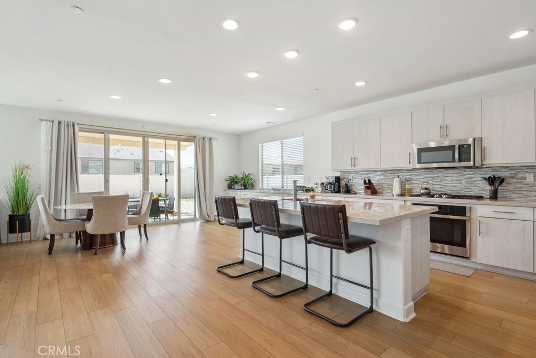
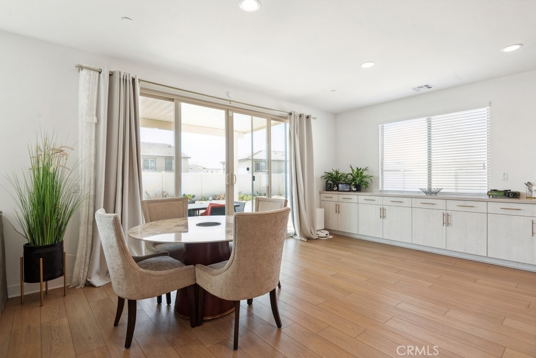
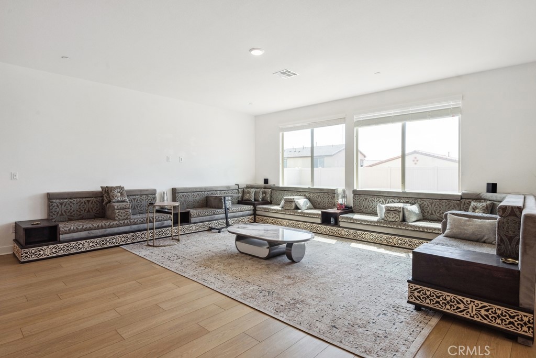
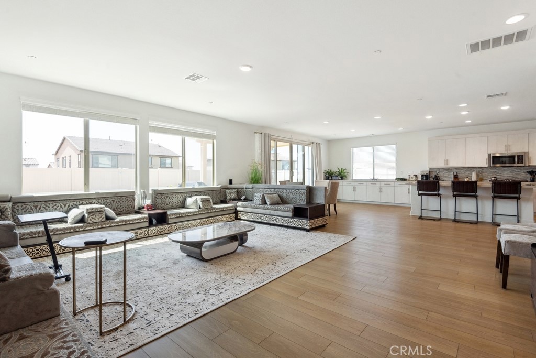
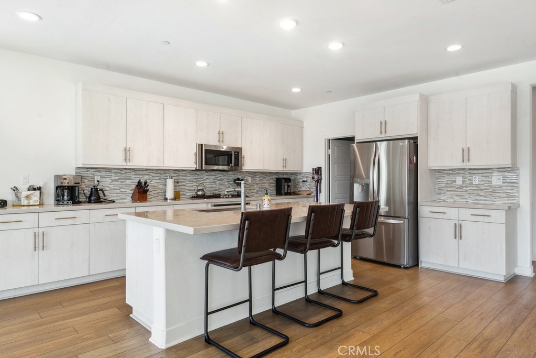
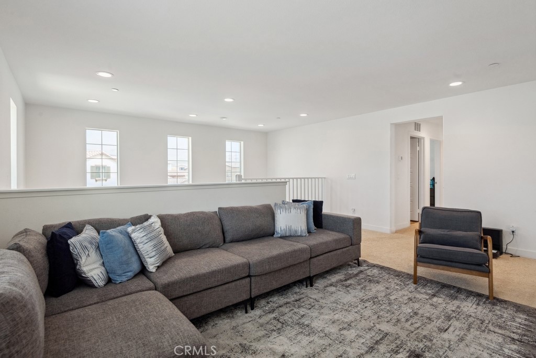
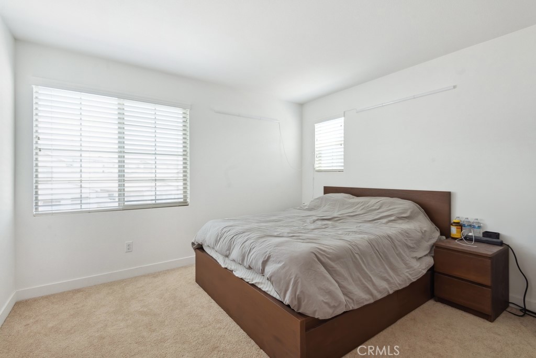
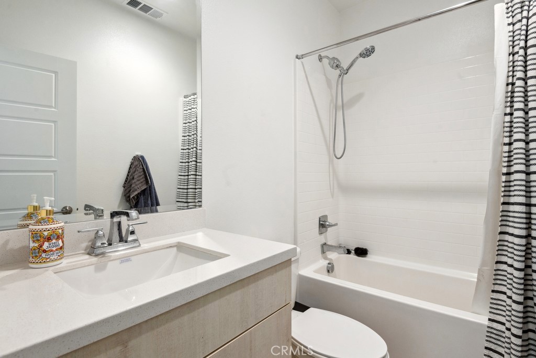
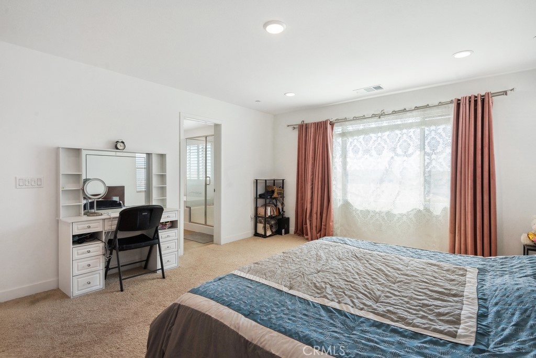
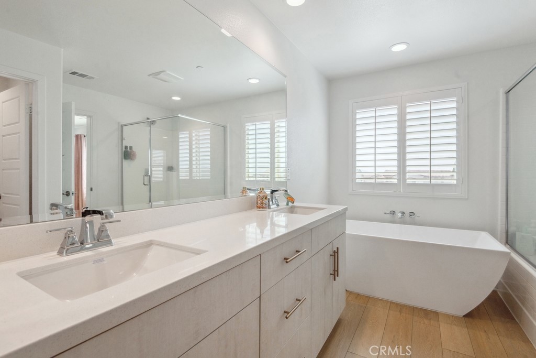
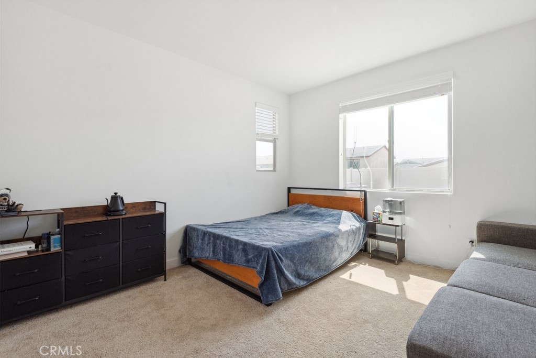
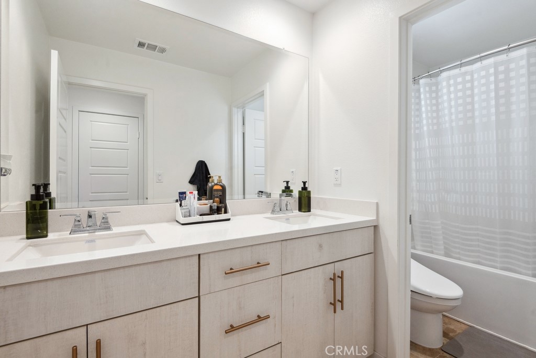
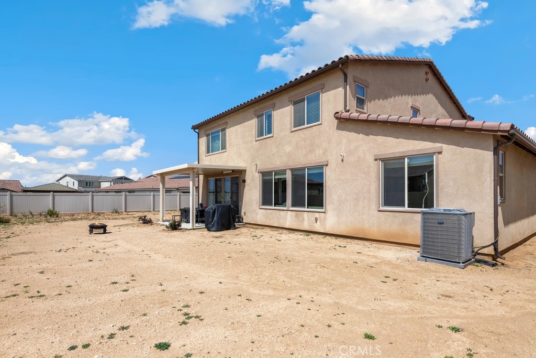
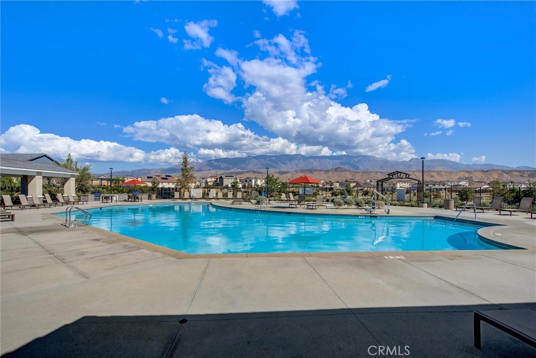
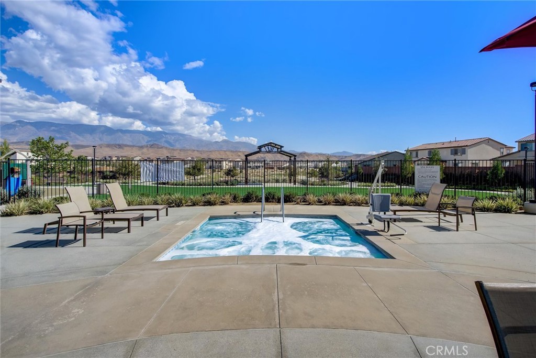
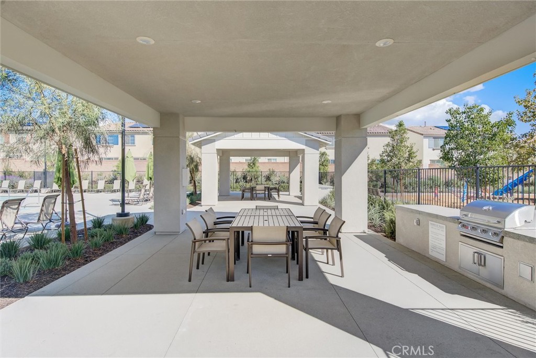
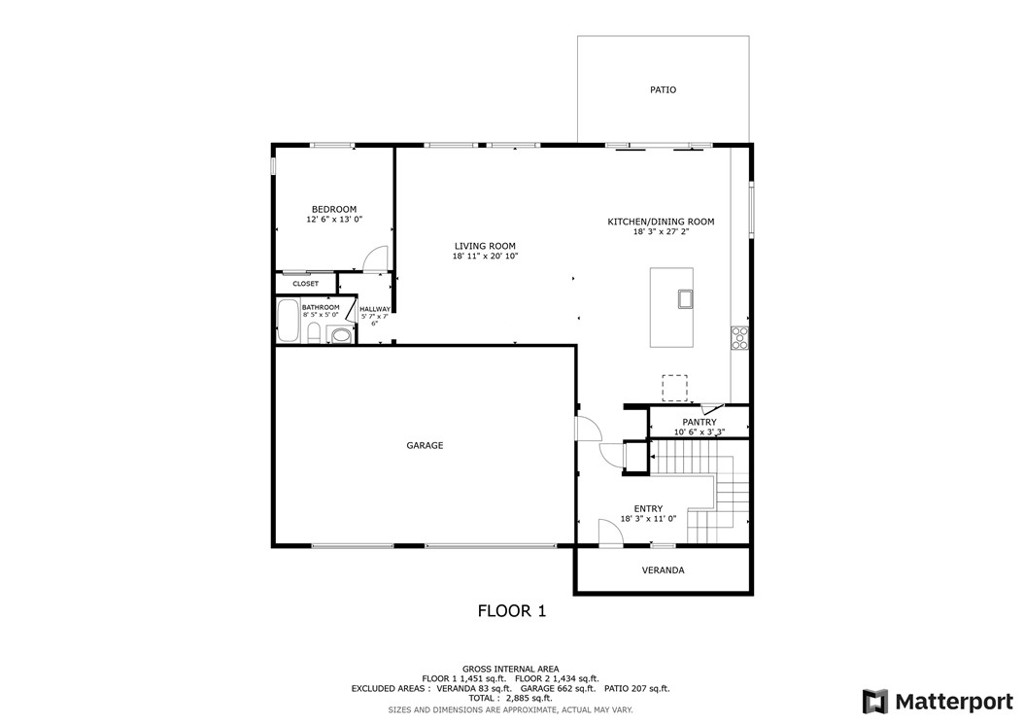
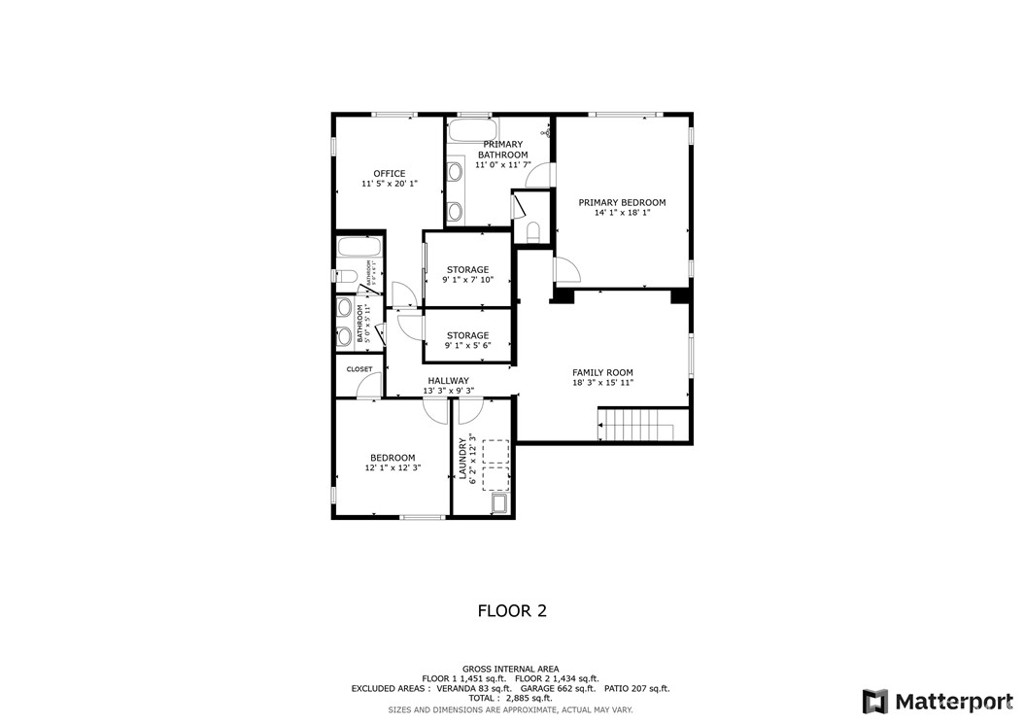
Property Description
Built just 3 years ago, this spacious 4-bedroom, 3-bathroom home sits on a nearly 12,000 sq. ft. premium lot at the end of a cul-de-sac in the Atwell community. Step inside to an inviting open-concept living area and kitchen, featuring upgraded and expanded cabinetry plus a walk-in pantry for ample storage. A downstairs bedroom and full bath provide convenience for guests or multi-generational living. Upstairs, a large loft offers versatile space for a home office, playroom, or media area. The spacious primary suite boasts a luxurious ensuite bathroom with a walk-in shower, free-standing soaking tub, and dual sink vanity. The laundry room, two additional bedrooms, and full bath complete the upper level. Upgraded beyond builder-grade standards, this home features over $80,000 in premium enhancements, and includes PAID OFF solar panels. For added convenience, the LG refrigerator, washer, and dryer are included. The expansive backyard is a blank canvas, ready to be customized, with an alumawood patio cover and space for a future pool. A 3-car garage and oversized driveway provide ample parking. Enjoy all the Atwell community has to offer, including parks, walking trails, resort-style pools, and stunning mountain views. Located in the Beaumont Unified School District, this rapidly growing area offers an ever-expanding selection of shopping and dining. Just 1 mile from the 10 Freeway, 15 minutes from Cabazon Outlets, and 30 minutes from Palm Springs, this beautifully upgraded home in a prime location is a must-see—schedule your private showing today!
Interior Features
| Laundry Information |
| Location(s) |
Washer Hookup, Gas Dryer Hookup, Laundry Room, Upper Level |
| Bedroom Information |
| Bedrooms |
4 |
| Bathroom Information |
| Bathrooms |
3 |
| Flooring Information |
| Material |
Wood |
| Interior Information |
| Features |
Built-in Features, Granite Counters, High Ceilings, In-Law Floorplan, Open Floorplan, Pantry, Pull Down Attic Stairs, Quartz Counters, Recessed Lighting, Storage, Smart Home, Two Story Ceilings, Wired for Data, Bedroom on Main Level, Entrance Foyer, Loft, Walk-In Pantry, Walk-In Closet(s) |
| Cooling Type |
Central Air, Electric, High Efficiency |
| Heating Type |
Central, Forced Air, Natural Gas |
Listing Information
| Address |
5732 California Circle |
| City |
Banning |
| State |
CA |
| Zip |
92220 |
| County |
Riverside |
| Listing Agent |
HEATHER BROWN DRE #02059510 |
| Courtesy Of |
REDFIN |
| List Price |
$689,000 |
| Status |
Active |
| Type |
Residential |
| Subtype |
Single Family Residence |
| Structure Size |
2,844 |
| Lot Size |
11,983 |
| Year Built |
2022 |
Listing information courtesy of: HEATHER BROWN, REDFIN. *Based on information from the Association of REALTORS/Multiple Listing as of Apr 3rd, 2025 at 7:34 AM and/or other sources. Display of MLS data is deemed reliable but is not guaranteed accurate by the MLS. All data, including all measurements and calculations of area, is obtained from various sources and has not been, and will not be, verified by broker or MLS. All information should be independently reviewed and verified for accuracy. Properties may or may not be listed by the office/agent presenting the information.




















